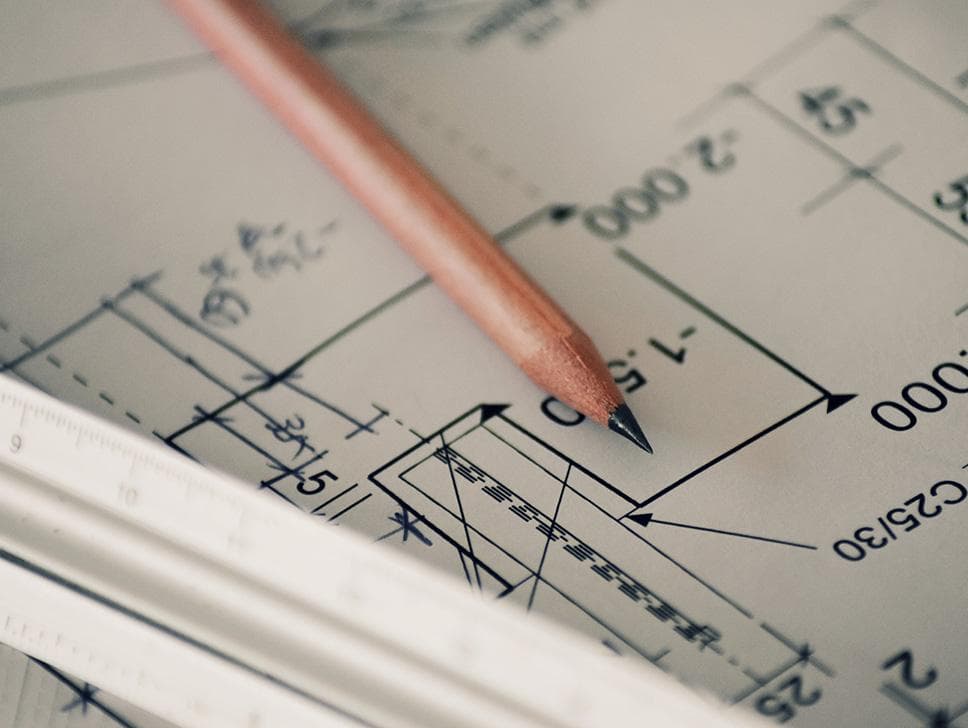California Zen
The Jarvis Group
California, community and ambiance. This SoCal family wanted the vacation experience throughout their Santa Barbara home. By incorporating Lift-and-Slide Doors plus generously opening up the house to expansive views of the Pacific and Santa Ynez Mountains, we delivered on the retreat experience our client always wanted.
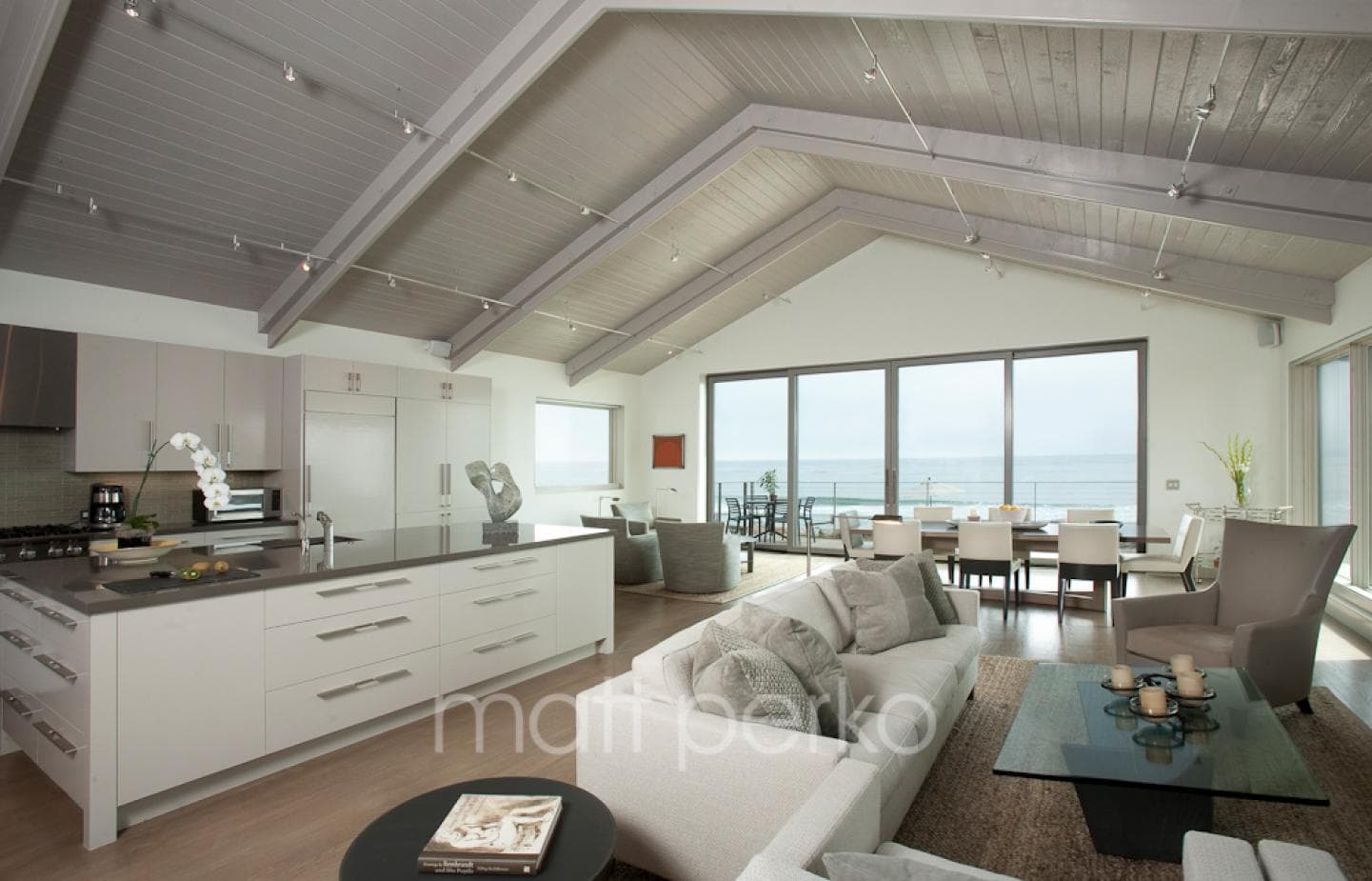
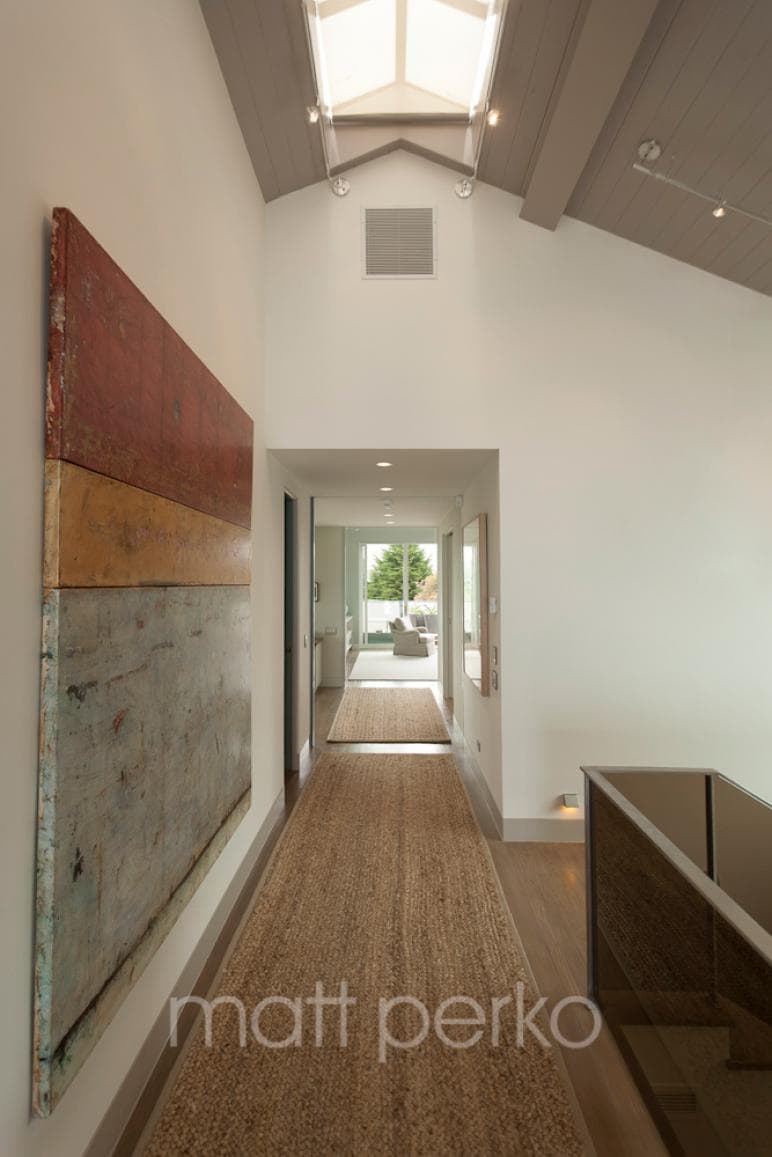
Clean Living
Our California Zen home embodies relaxation. Wrapped in large windows and sliders, the ocean makes an appearance from almost any angle. Clean lines meld with light and bright colors to let the ocean pour in color. While sleek, modern finishes compliment the spacious interior and update the overall feel of the home.
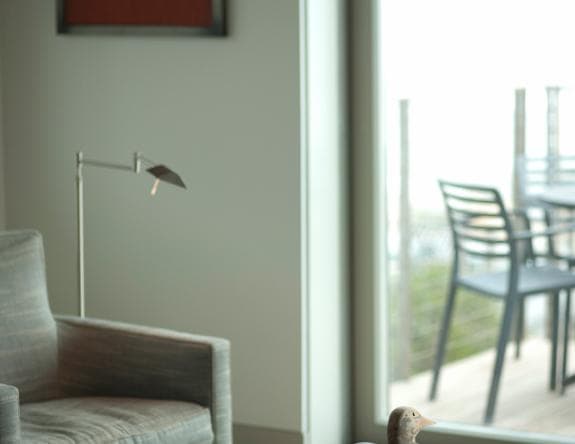
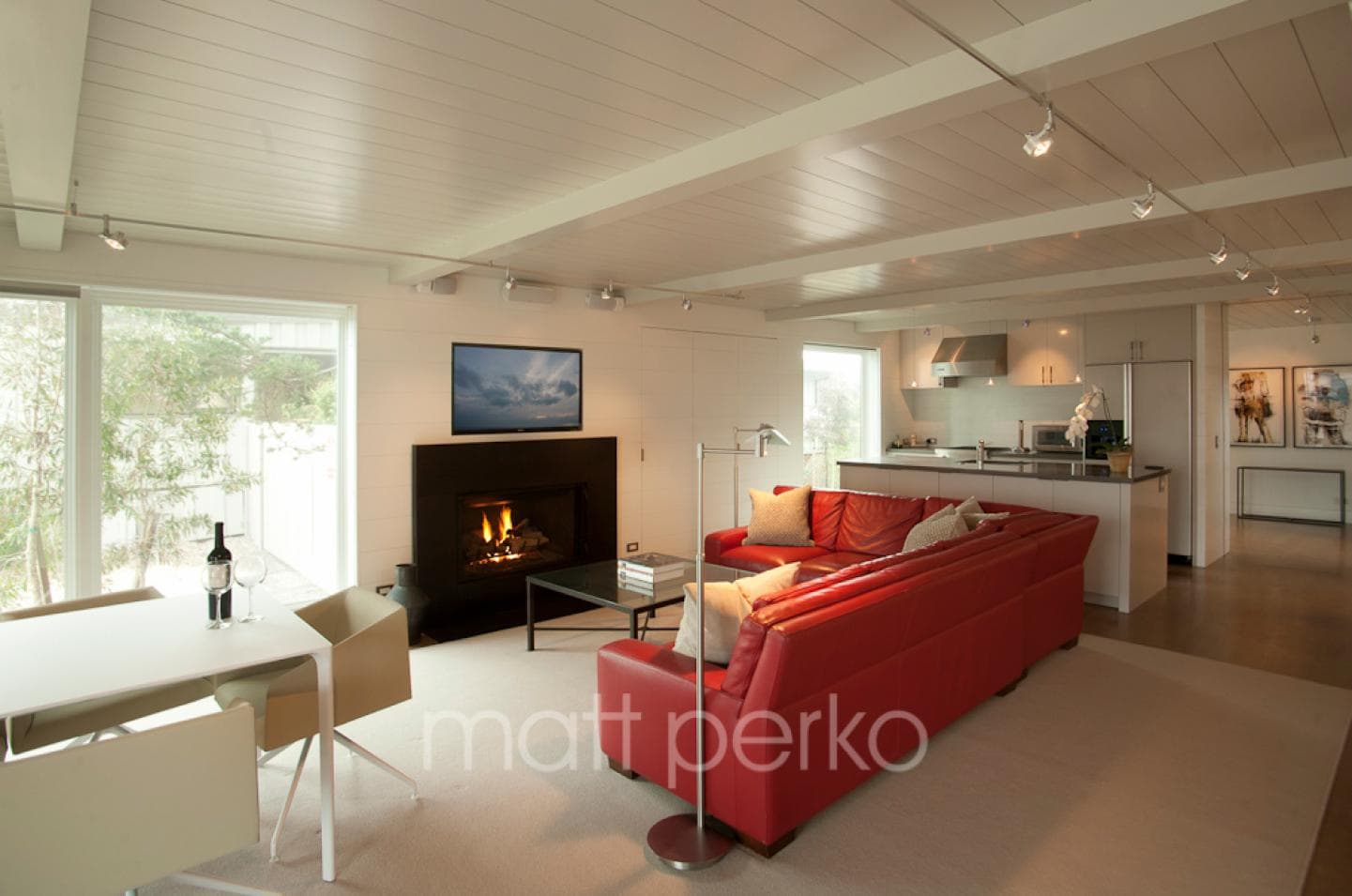
The Great Room
With a shared goal of family entertainment, the Great Room concept was utilized. By eliminating walls in existing common areas and increasing the footprint of the deck, there is a brilliant flow from indoor to outdoor living, allowing for a highly functional, shared familial space.
Blending several contemporary architectural elements, this renovation focused on soft lines and subtle transitions to give the home an airy, zen feel. Telling a story through a careful choice of materials, such as expansive steel frame tresses and monorail lighting, further captured the open, relaxed ambience.
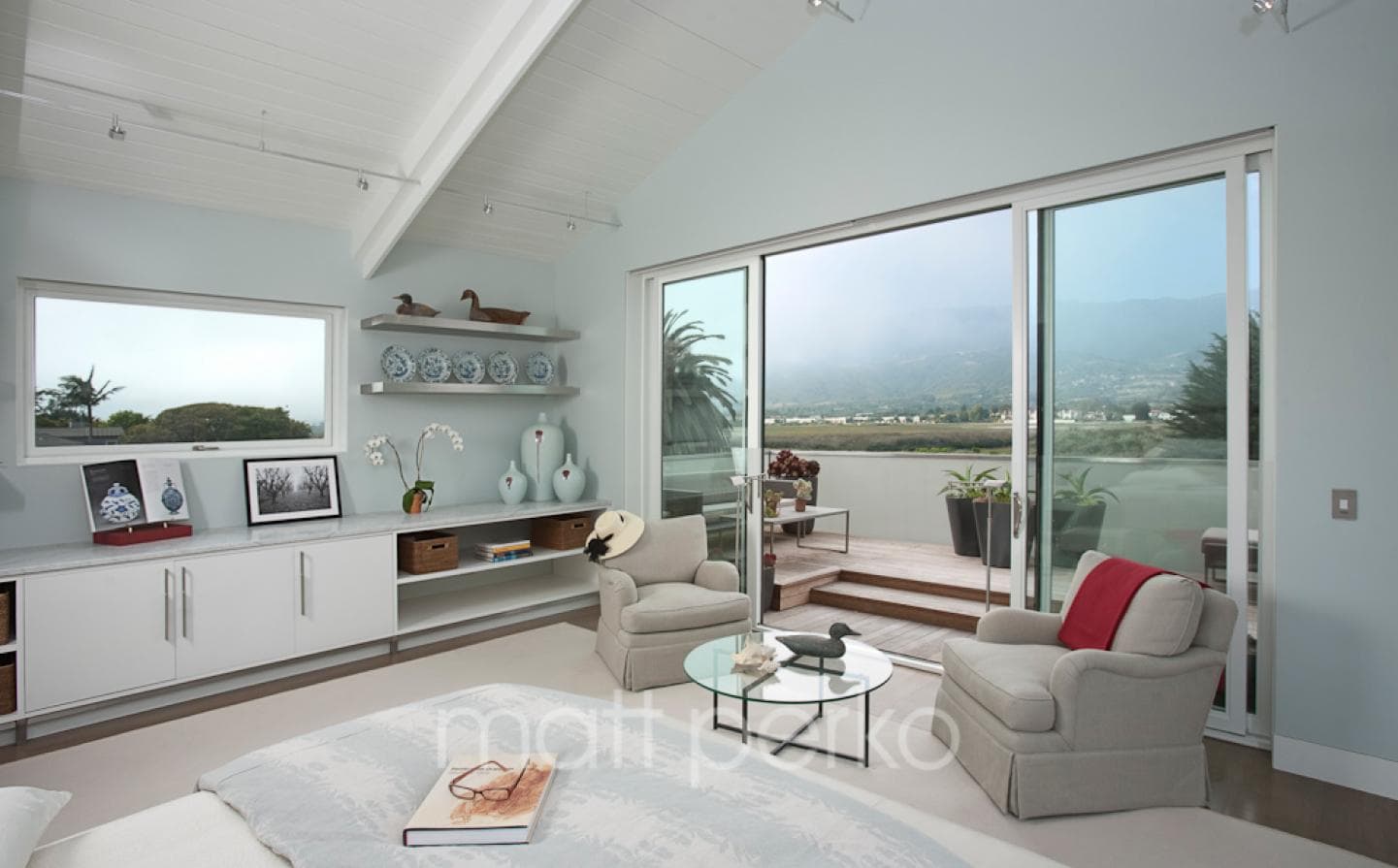
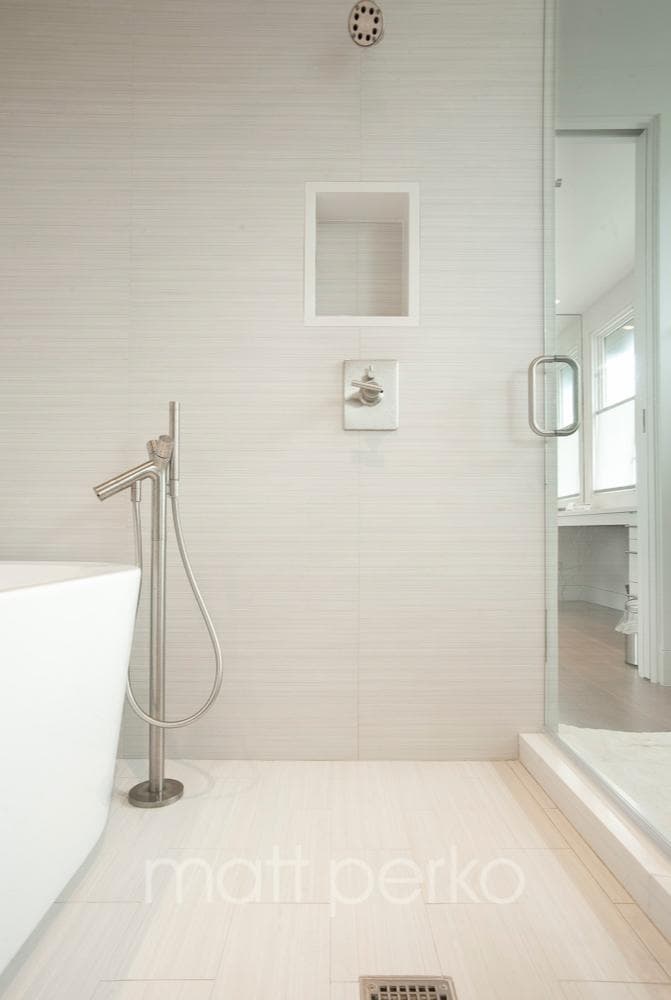
26 Shades Of Paint
23 shades in the interior and 3 shades on the exterior create a harmony of transition as you move throughout the home. Though subtle, this technique creates incredible diversity while never overwhelming any given space.
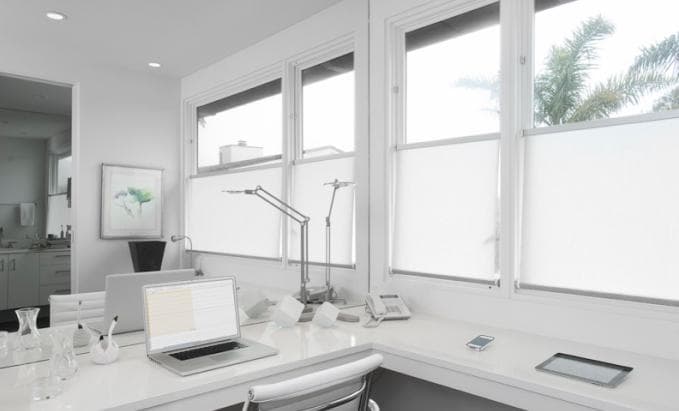
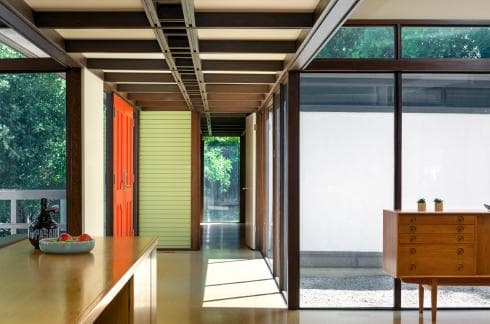
Working Together
Start the project knowing your builder is advocating for your vision. Newhaven Builders has the processes and experience to deliver on a finished product that meets or exceeds expectations.
Learn More