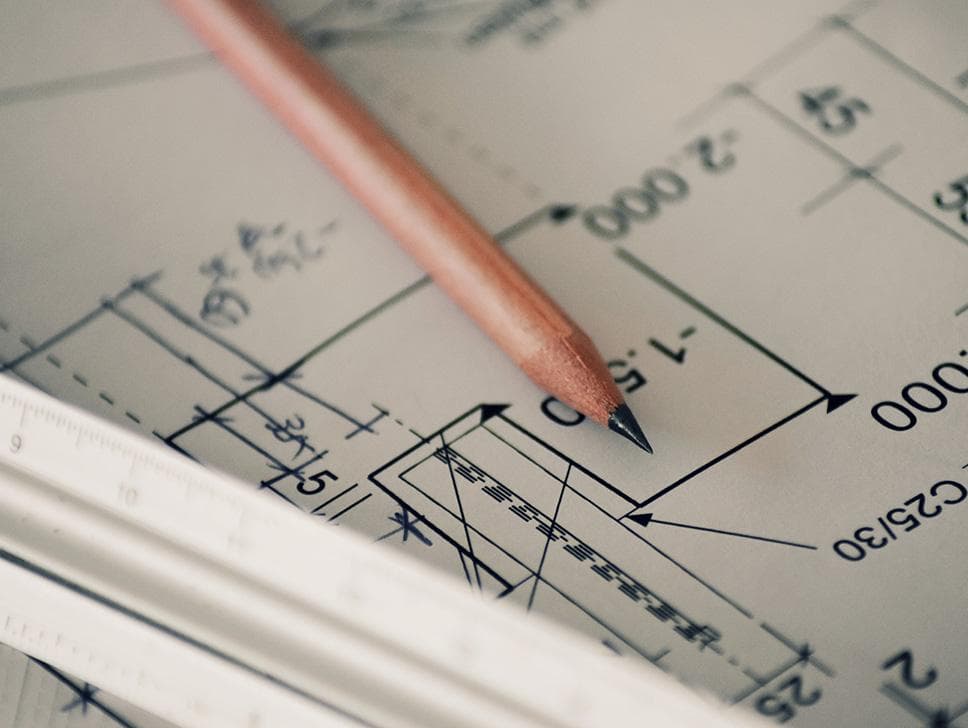The Blumer Farmhouse
Originally built in 1881, this Sierra Madre farmhouse needed restoration and keenly designed additions that kept with its original charm and character. The owners tapped Marla Felber of FK design group, whose ideas and design sense led to a beautifully restored farmhouse nestled in the hills of Los Angeles. Bringing the designer's vision and client's goals to life meant tackling high grade restoration. Newhaven was proud to be chosen as the builder, reviving one of the original homes of Sierra Madre, The Blumer Farmhouse.
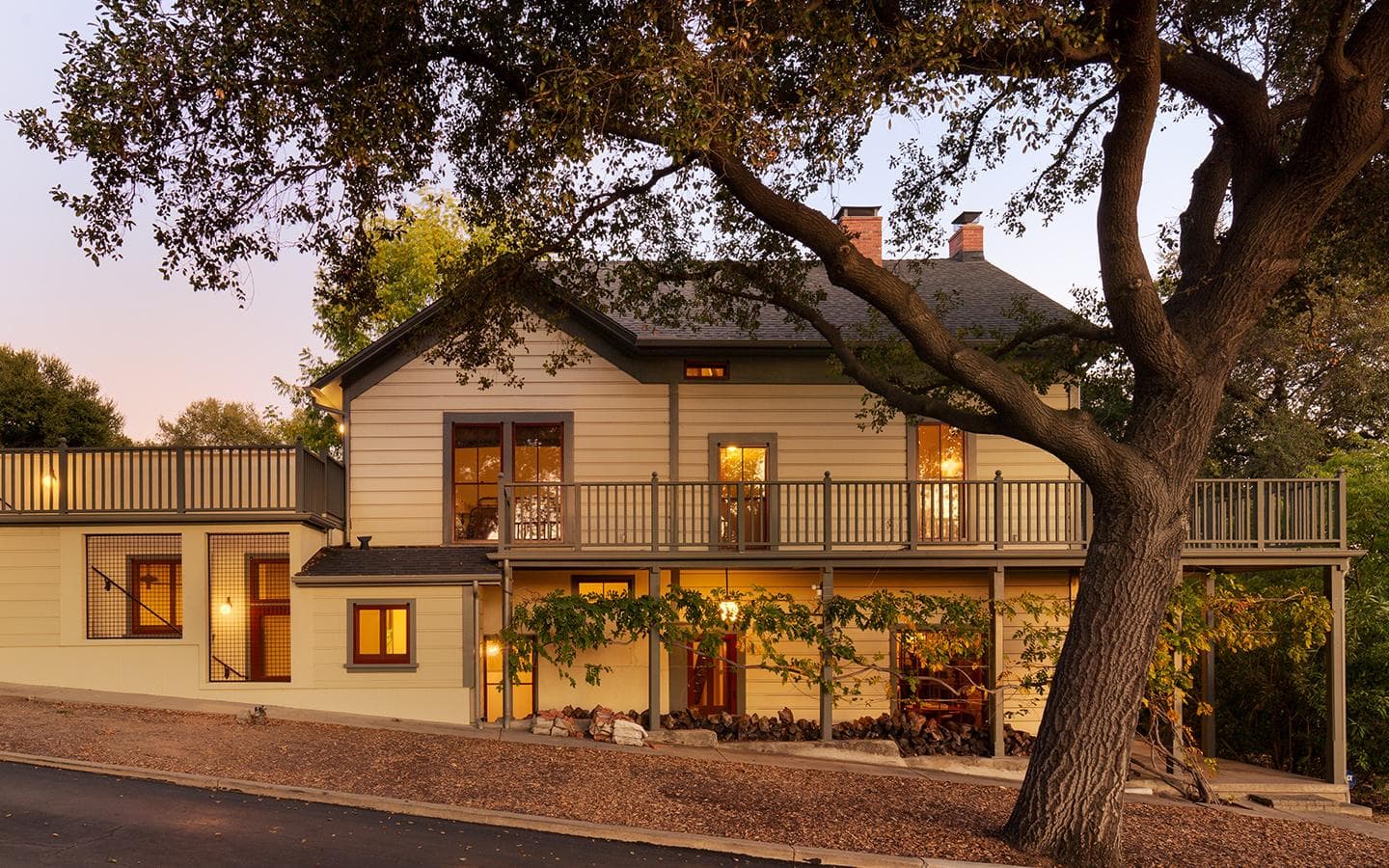
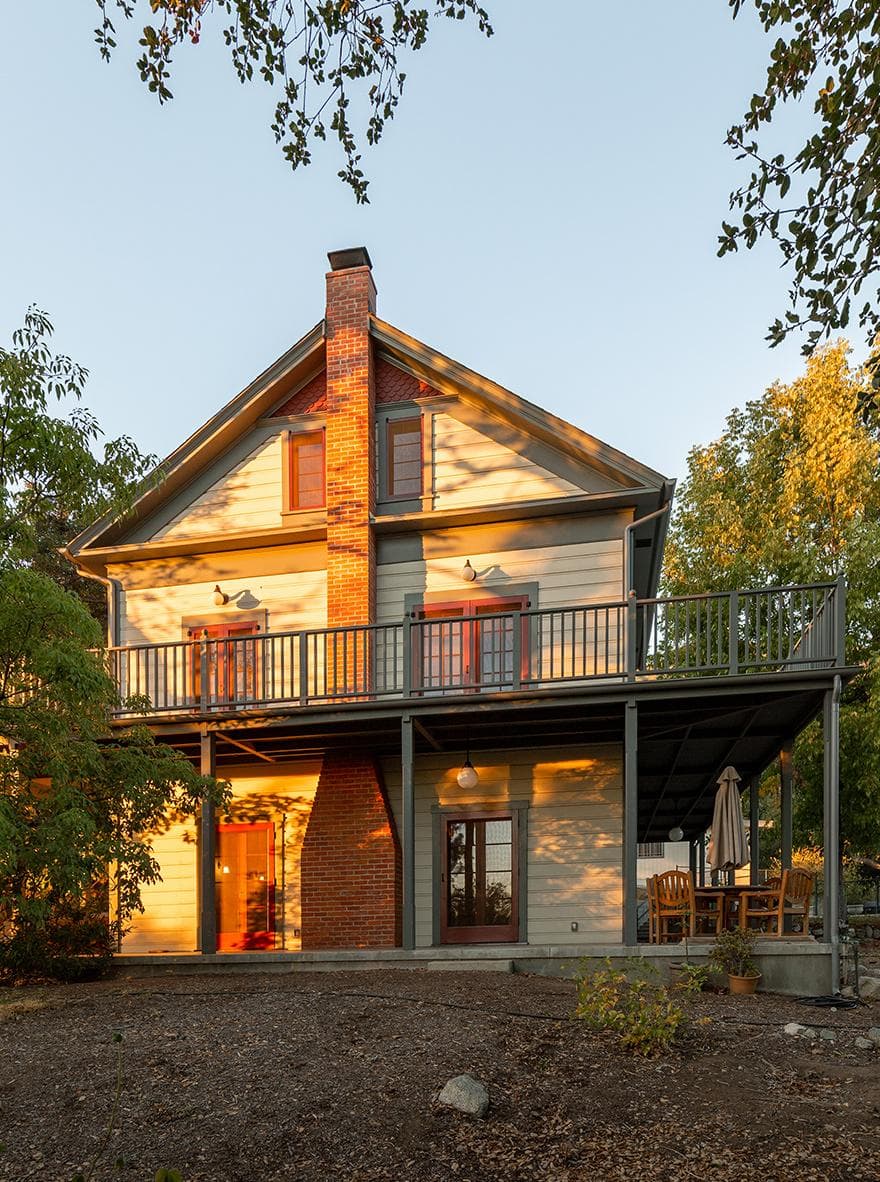
Matching Iconic Charm
A previous flat roof addition of the 1930's gave the owners a family room but more could be done to graph an old addition into an even older existing structure. Gutting the addition down to the framing, rebuilding but this time turning the flat roof into a deck, giving beautiful views of the San Gabriel Mountains. Finally, matching existing handrails to the period gave an end result that lent itself perfectly into the nostalgia of the home.
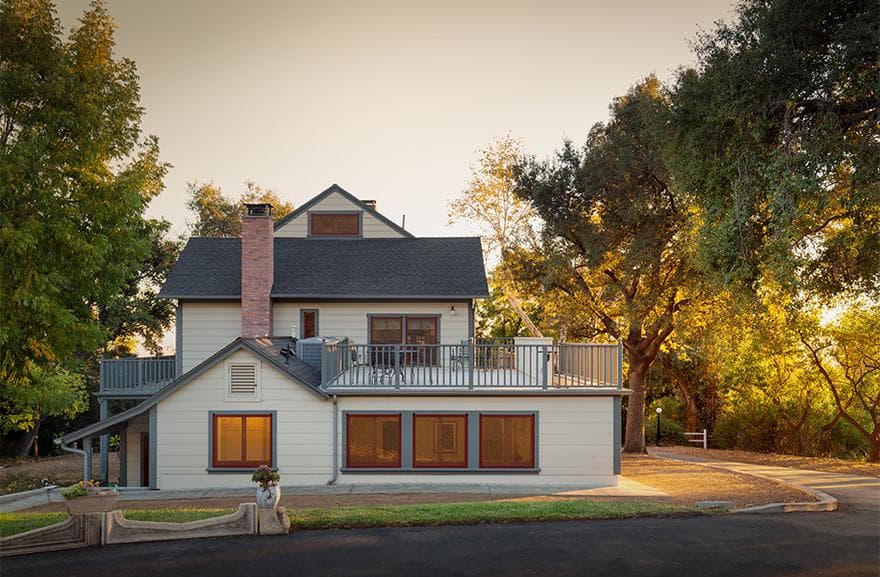
Detailed Restoration
The fireplace woodwork and much of the molding you see is original. We successfully removed, restored and placed back a tremendous amount of original elements into the dining room.
Red tile encompasses the fireplace, true to original designs from the period and vintage wallpaper completes the experience, pulling diners into the turn of the century.
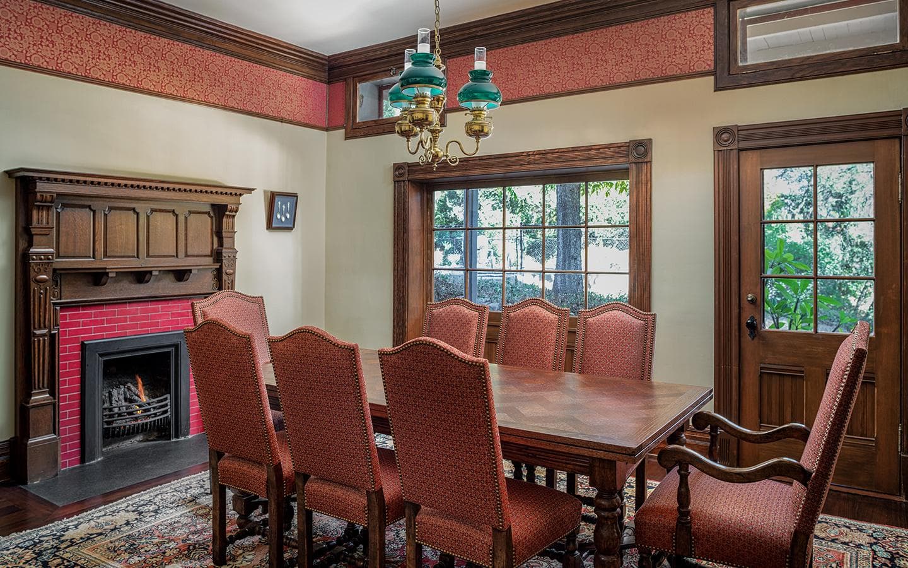
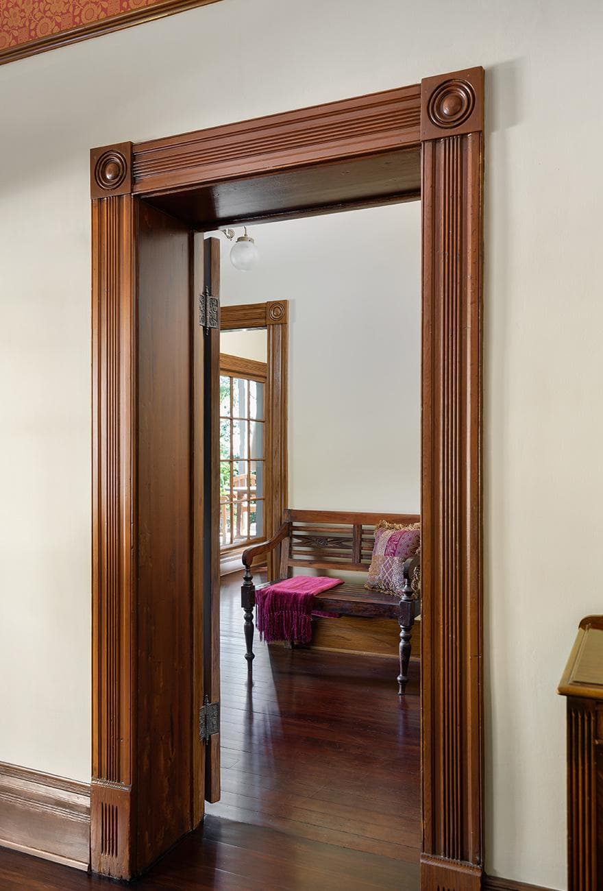
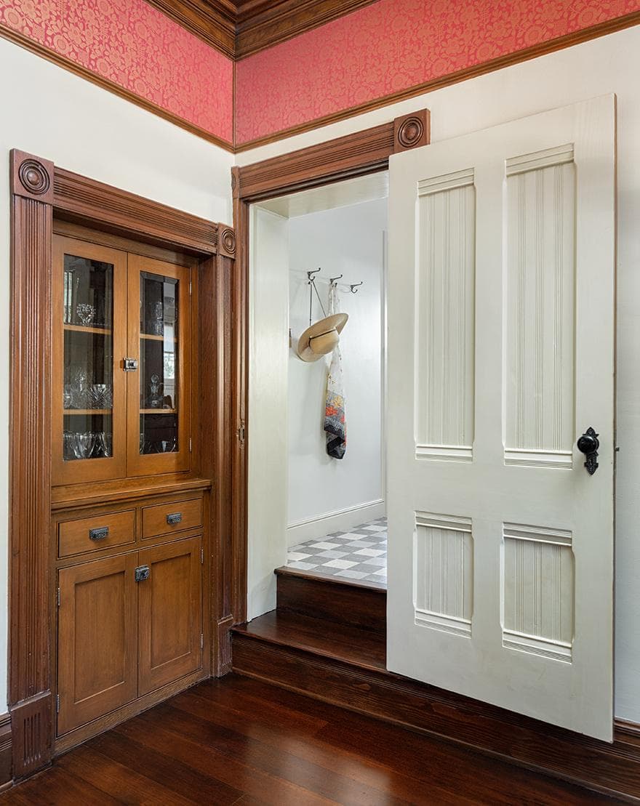
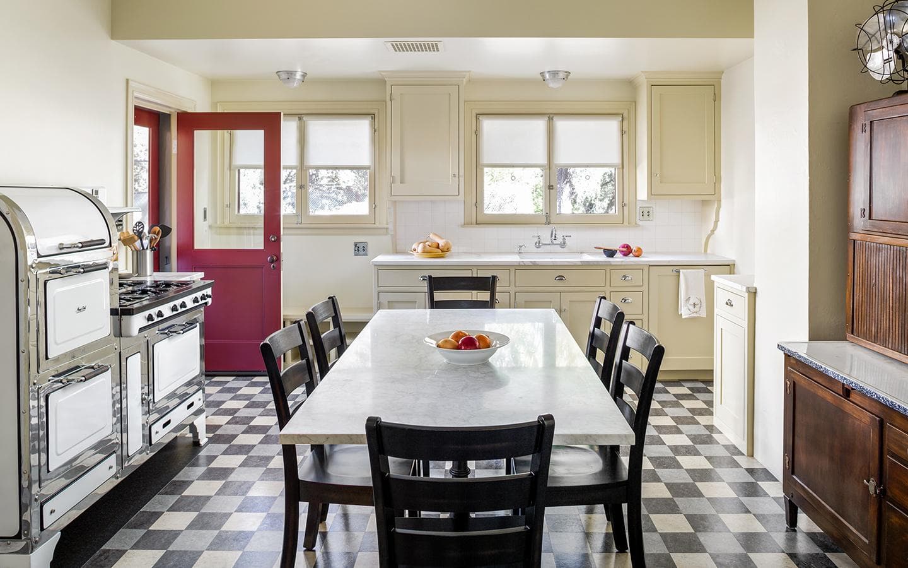
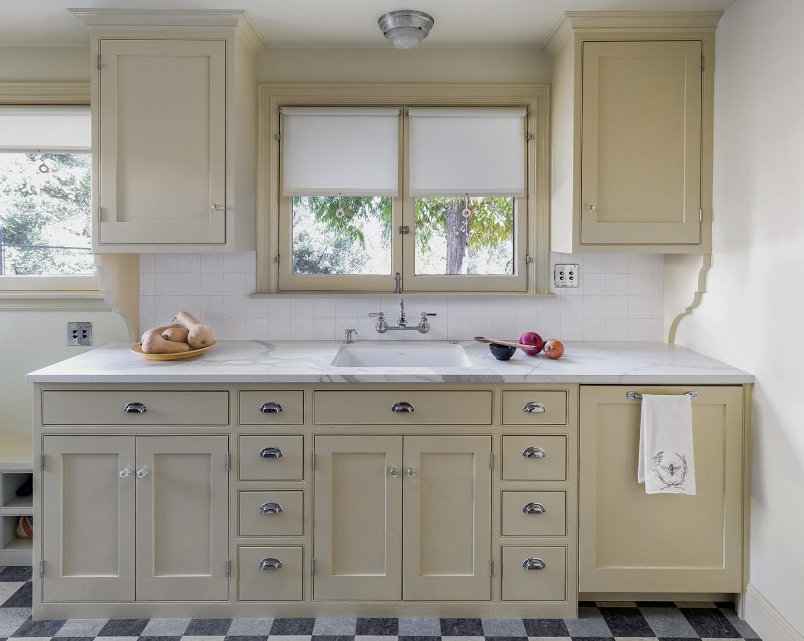
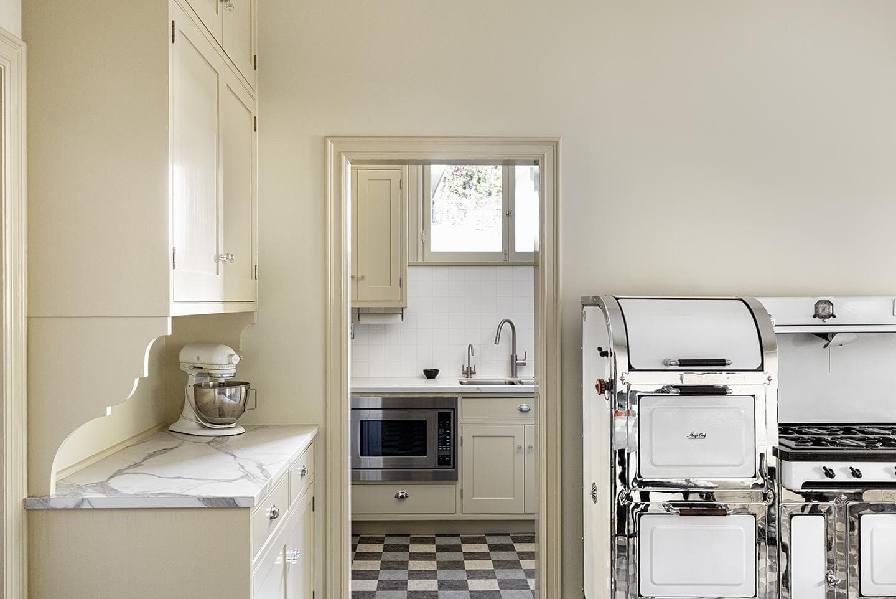
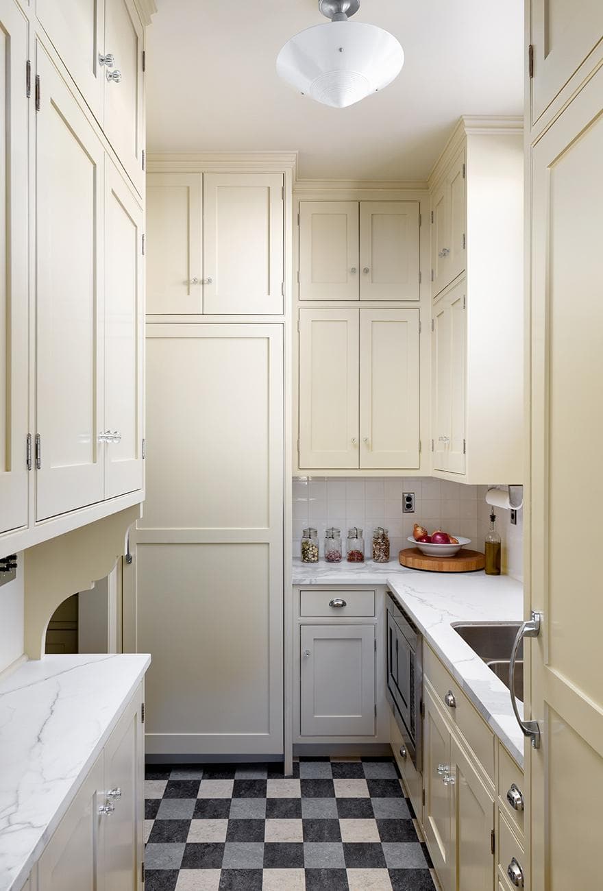
The Butler's Pantry & Kitchen
The details of the kitchen cabinetry, charming vintage style floor, light fixtures and stove build further on the farmhouse experience. While a beautifully appointed butler’s pantry provides an additional sink, utility and enough storage to make any chef or baker smile in this storied setup.
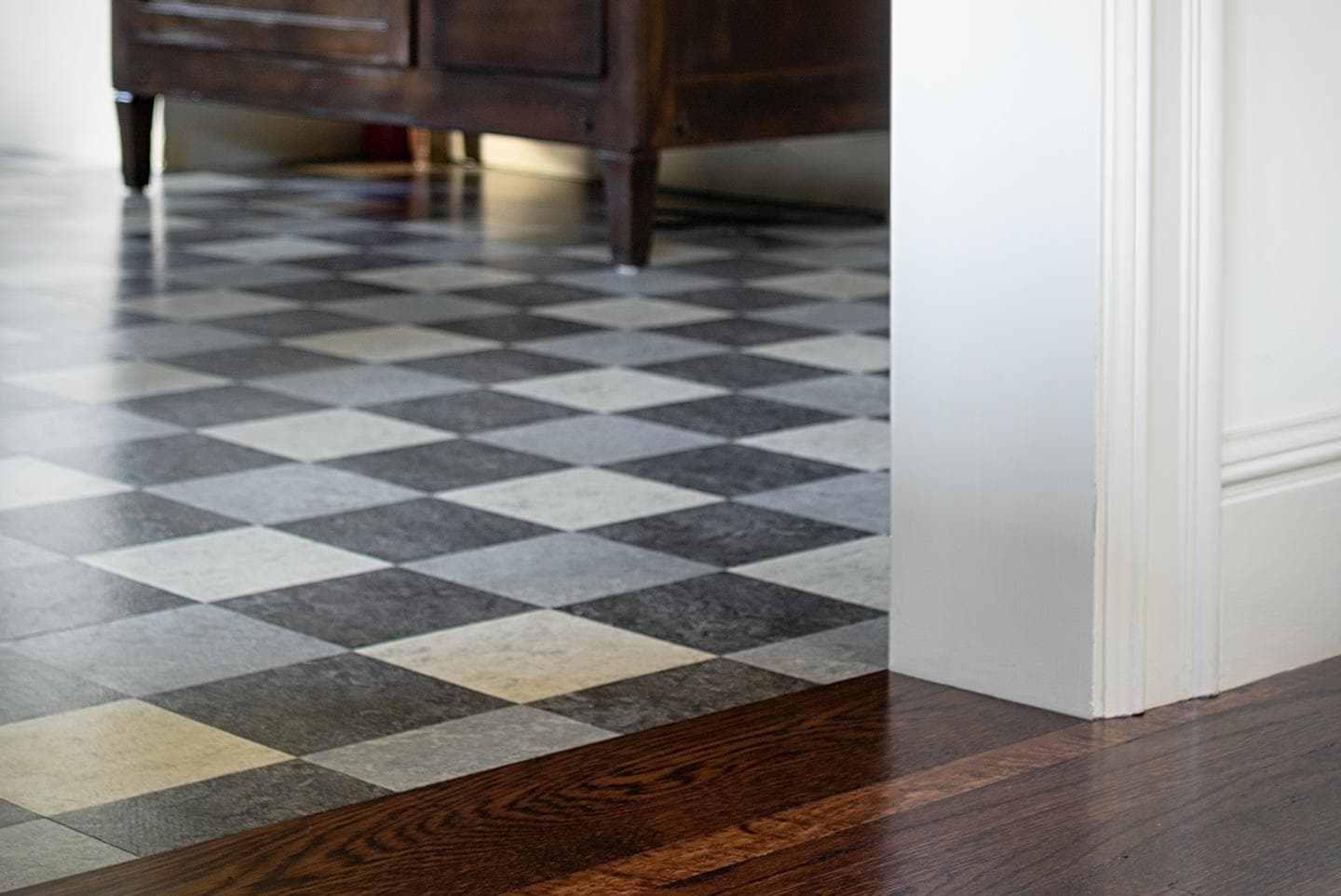
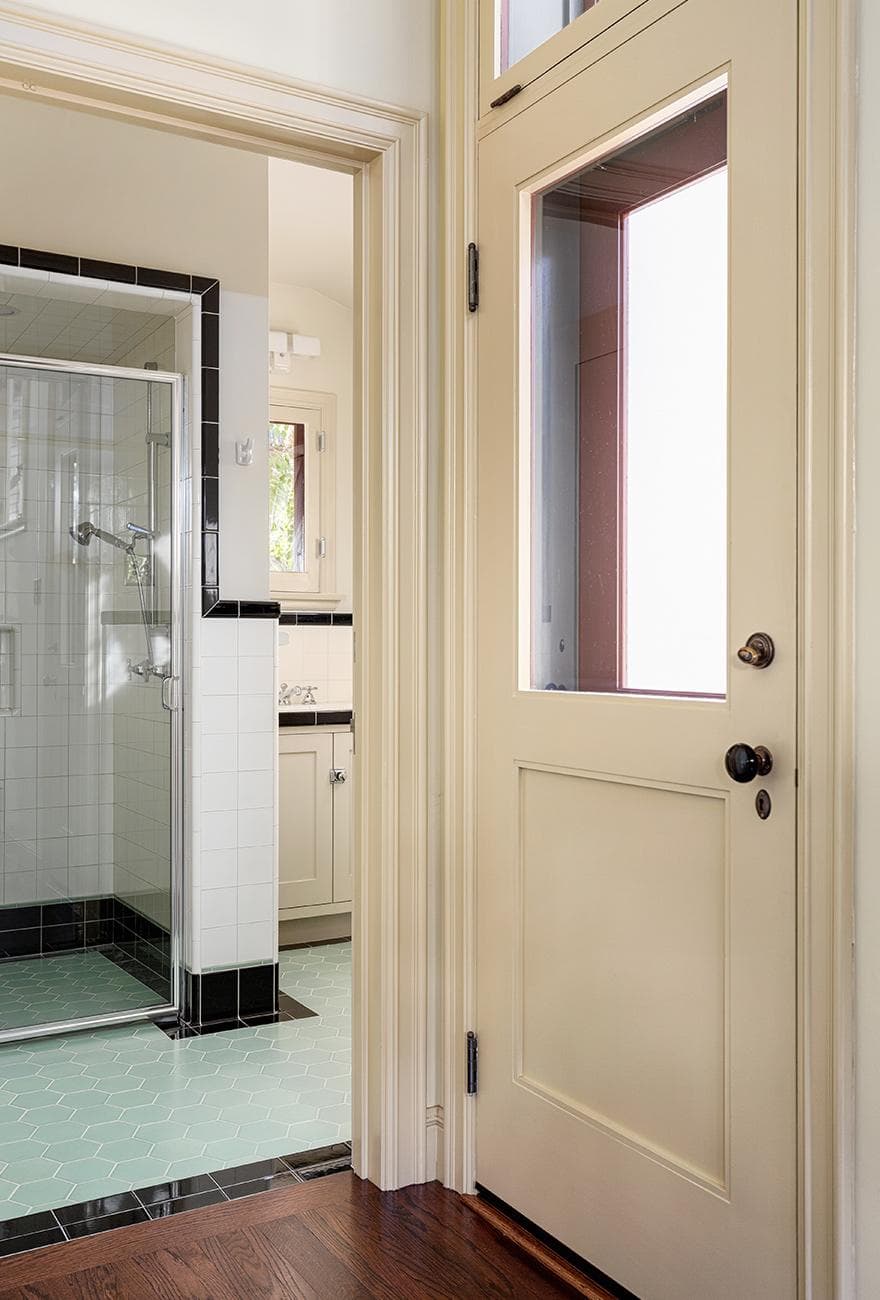
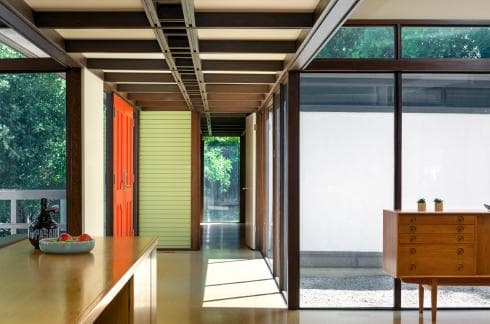
Working Together
Start the project knowing your builder is advocating for your vision. Newhaven Builders has the processes and experience to deliver on a finished product that meets or exceeds expectations.
Learn More